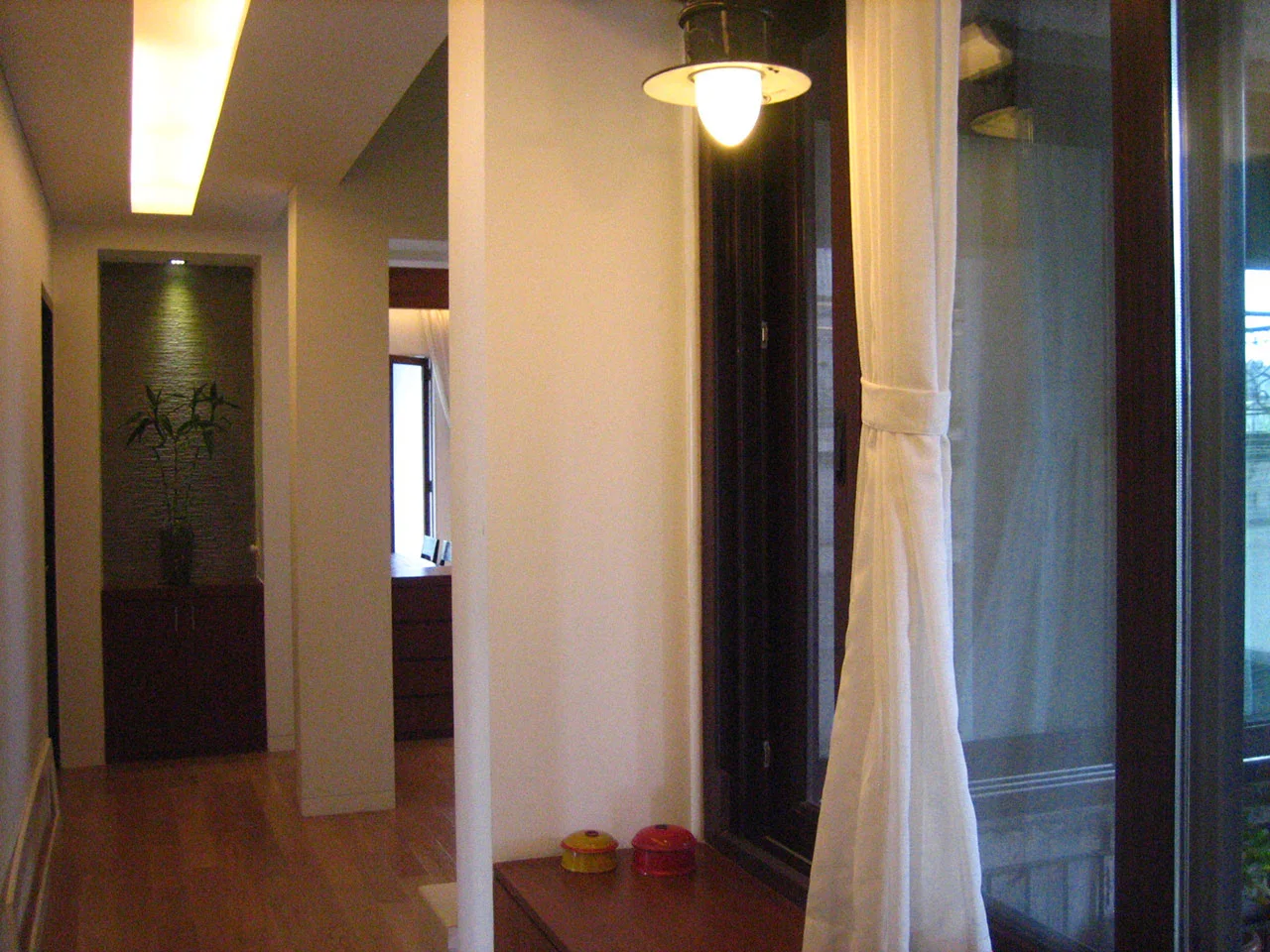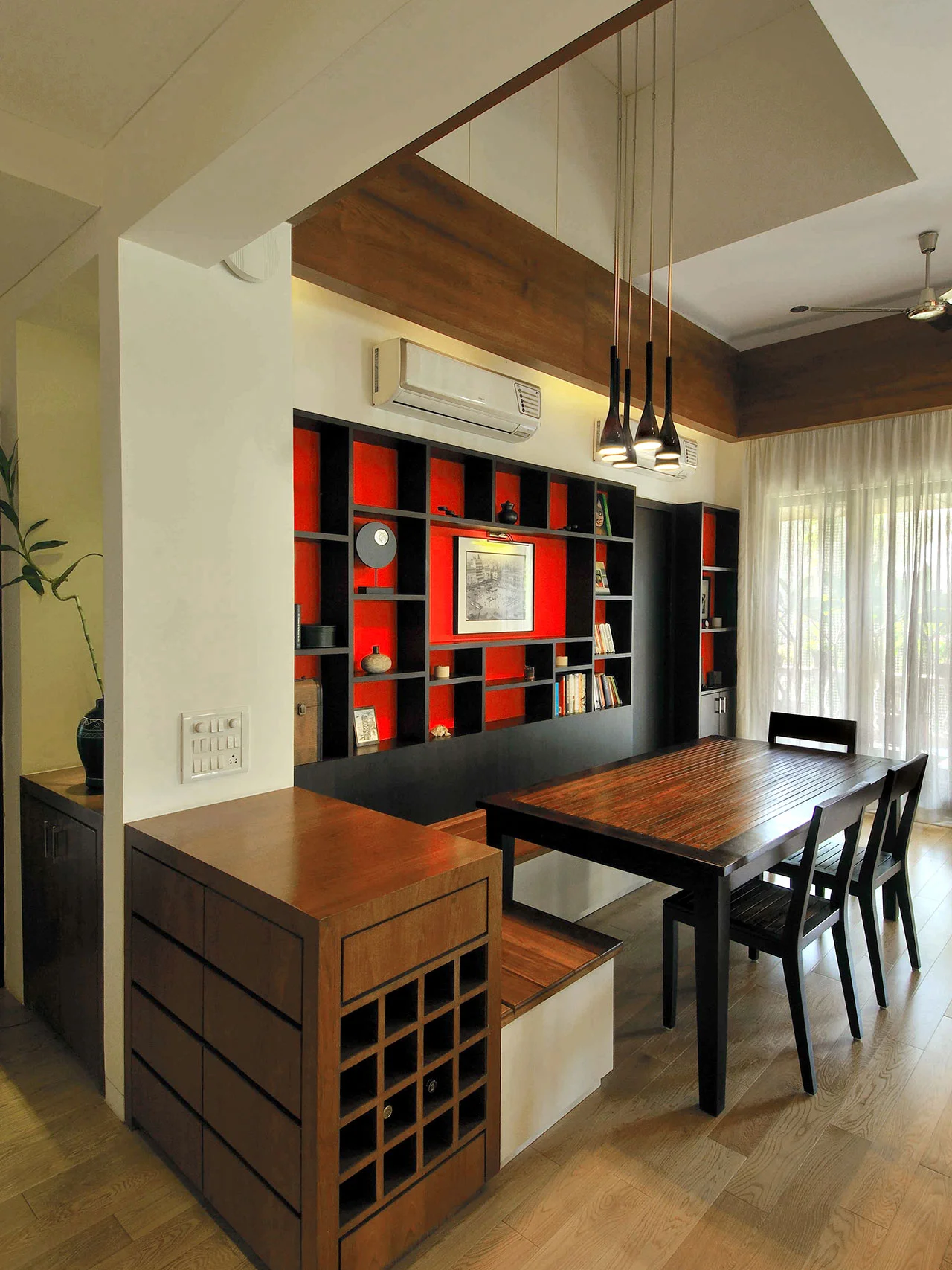By opening up all the volumes and creating one fluid open space in the centre of the house, the brightly dancing daylight can be seen on three sides of the residence; creating a lightness about it which is so rare in Mumbai. The openness and fluidity of the space is enhanced by the continuation of wooden flooring and lightness of the furniture in all of the areas.


The living room is open on all sides, but is spatially and visually separated by the double height ceiling above it and library balconies around it. The living and dining open up into a linear balcony with fixed seating and foliage.

The adaptable tv lounge can be separated by frosted glass sliding doors, or alternatively can be used as a spare bedroom. Even though it’s a large well spread house we have provided ingenious solutions for hidden storage, a wine cabinet, seating ledges and overhead storage, tying it all together with an elegant Indo / European design which both aesthetic and practical.




TESTIMONIAL
We truly appreciate Lara and LMC’s design vision!
“Our apartment has the rare distinction of being designed twice by LMC! Once for the previous owners(LL Villa) and then for us. We have seen the pictures of the first transformation, and you would be hard pressed to believe it is the same apartment. You can truly appreciate Lara and LMC’s design vision. With the redesign for us, LMC had the challenge of re-imagining the same space but with our aesthetic preferences and they did a stellar job. They were always ready with design options for us to choose from – whether it be a wardrobe or a railing or a breakfast counter. Their aesthetic is fresh and does not make your home look like a stereotypical hotel lobby. It is personalised – your home feels like your home. We would not think twice about engaging them again!”



01 Entrance II 02 Passage II 03 Study Area II 04 Staircase II 05 Bar Area II 06 Ladder II 07 Living Area II 08 Dinning Area II 09 Balcony II 10 TV Area II 11 Seating II 13 Master Bedroom II 14 Bathroom II 15 Kids Bedroom II 16 Guest Bedroom II 17 Kitchen II

The guest bedroom is designed with the feeling of a summer home get away; with a frosted glass wall between the bathroom and bedroom.
The bedrooms are orientated around the open living space such that views through the entire house could be maintained. Each bedroom has its own character specifically tailored for its users.




The intricately folded steel plate staircase leading to the loft provides an easy walkable route even though it is almost as steep as a ladder. From the side the staircase is open and lets the natural daylight enter the study underneath the loft.






The double height living room spills over into the covered balcony which can be reached through two sets of folding sliding doors.

Above the living space there is a library wall with a narrow passage around, which can be reached by a custom made steel and wooden ladder.


Offering an array of services in the fields of architecture & interior design.
Why Choose Our Consultancy Services?
Our Expertise
USEFUL LINKS