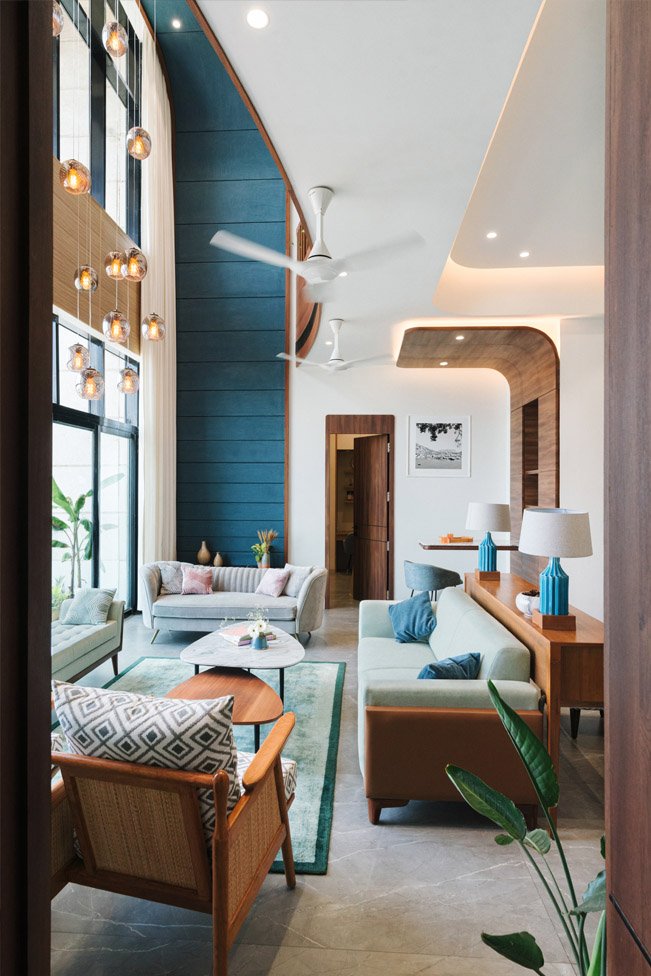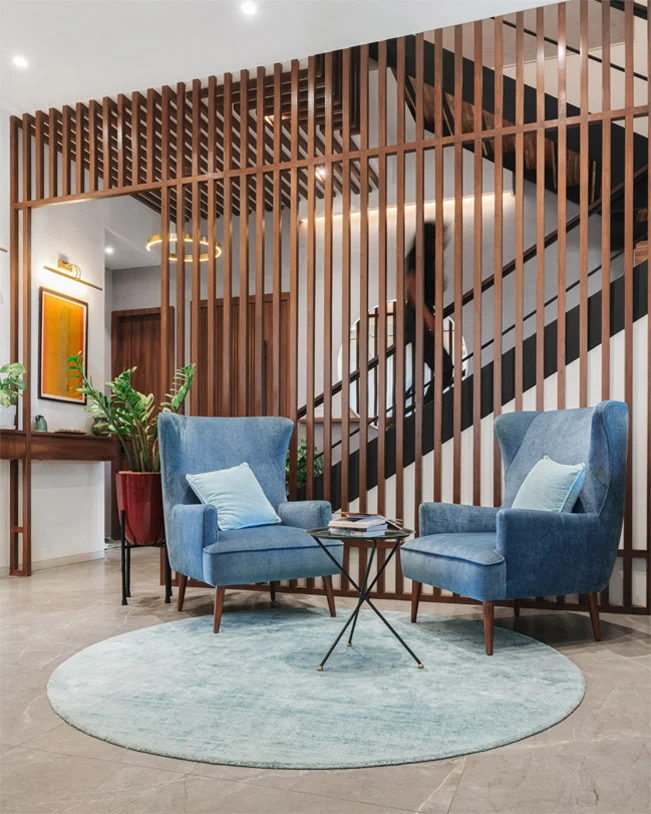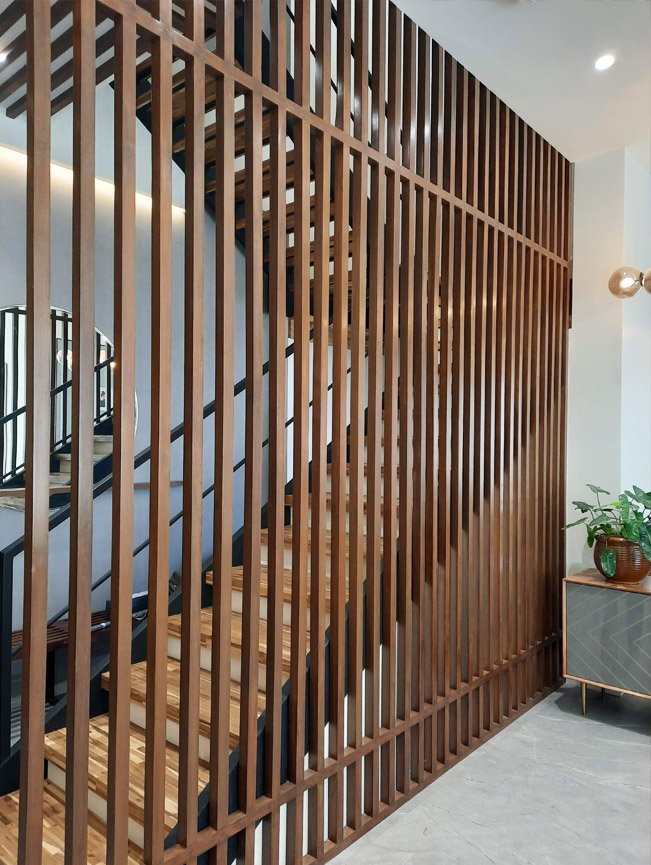Panoramic penthouse is a spacious and modern home that draws inspiration from the timeless beauty of countryside aesthetics, resulting in carefully curated interiors that exude a rustic allure. Designed with modern living in mind, the layout of this residence is thoughtfully crafted to cater to the needs of a multi – generational family. The ample living areas provide generous space for gatherings and socializing, while the cozy corners offer peaceful moments for relaxation and reflection. The ceilings of this residence are adorned with unique rafters different for every space that serve as captivating focal points, adding a touch of intrigue and charm to these 14’ high spaces.

The lower floor living room of this exquisite duplex is characterised by a captivating double height space that draws the eye upwards in awe. Anchoring this space is a majestic C-shaped volume, adorned in a mesmerizing hue of blue, which acts as a frame for the breathtaking outside views.
Featuring a color palette of blue, grey, and wood, with hints of marble this house emits a cozy and inviting ambiance. The combination of different elements creates a harmonious and balanced atmosphere, reflecting the diverse tastes and preferences of the family members.






The symphony of spaces in this exquisite duplex is orchestrated by the harmonious interplay of curved corners in different elements.



The masterfully crafted blue volume not only serves as a visual focal point, but also serves as a unifying element, seamlessly binding the overlooking space from the top floor with the lower floor space as one cohesive unit. It creates a sense of harmony and continuity, effortlessly connecting the two levels of the duplex in a visually stunning manner.


The family room, designed for entertainment and leisure, seamlessly flows into a study room with metal doors adorned with fluted glass. The highlight of this upper floor is the unique bar counter, which is treated as a central focal point. The bar counter is designed with a central portion that is pushed out, providing an exquisite vantage point to gaze over the vast expanse of the room. This thoughtful design element not only adds a touch of elegance to the space, but also creates a captivating spot for socializing and enjoying drinks with friends and family.



The storage unit is elegantly covered with an oak wood laminate boasting a striking diagonal pattern that forms a repeated display of mesmerizing diamond shapes.


As you step into the house, a captivating display of wood slats graces the grey marble tile, encasing the volume of the staircase with an artful flair. The slats gracefully wind their way around the entire staircase, creating a captivating wooden ceiling pattern that adds an intriguing visual dimension to the space.










Imagine stepping into a home where each bedroom has its own distinct personality, yet speaks the same language of timeless elegance. The ceilings are uniquely crafted with exquisite elements of wood, different colour palettes carefully chosen to reflect the individuality of each couple who will call these rooms their own.

These uniquely crafted ceilings, with elements of wood reflecting the couples’ distinct personalities, provide individuality and warmth to their personal sanctuaries. With different lighting arrangements, they create a unique play of light and shadow, making it one of a kind.


The ceiling of the kids’ bedroom is exquisitely adorned with a captivating hue of blue enveloping the wood rafters casting a spell of playfulness and wonder in the air.







Related Projects

Offering an array of services in the fields of architecture & interior design.
Why Choose Our Consultancy Services?
Our Expertise
USEFUL LINKS