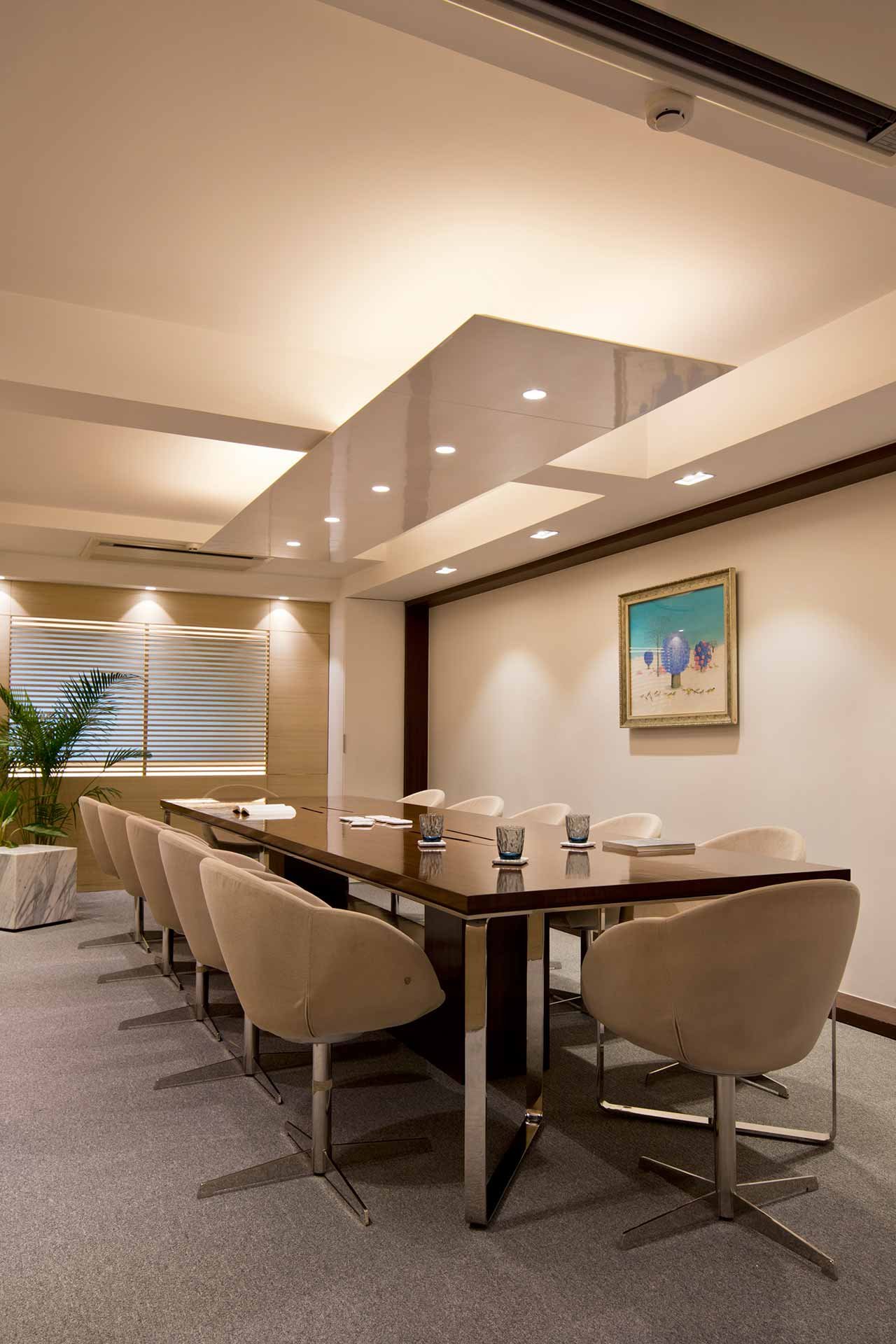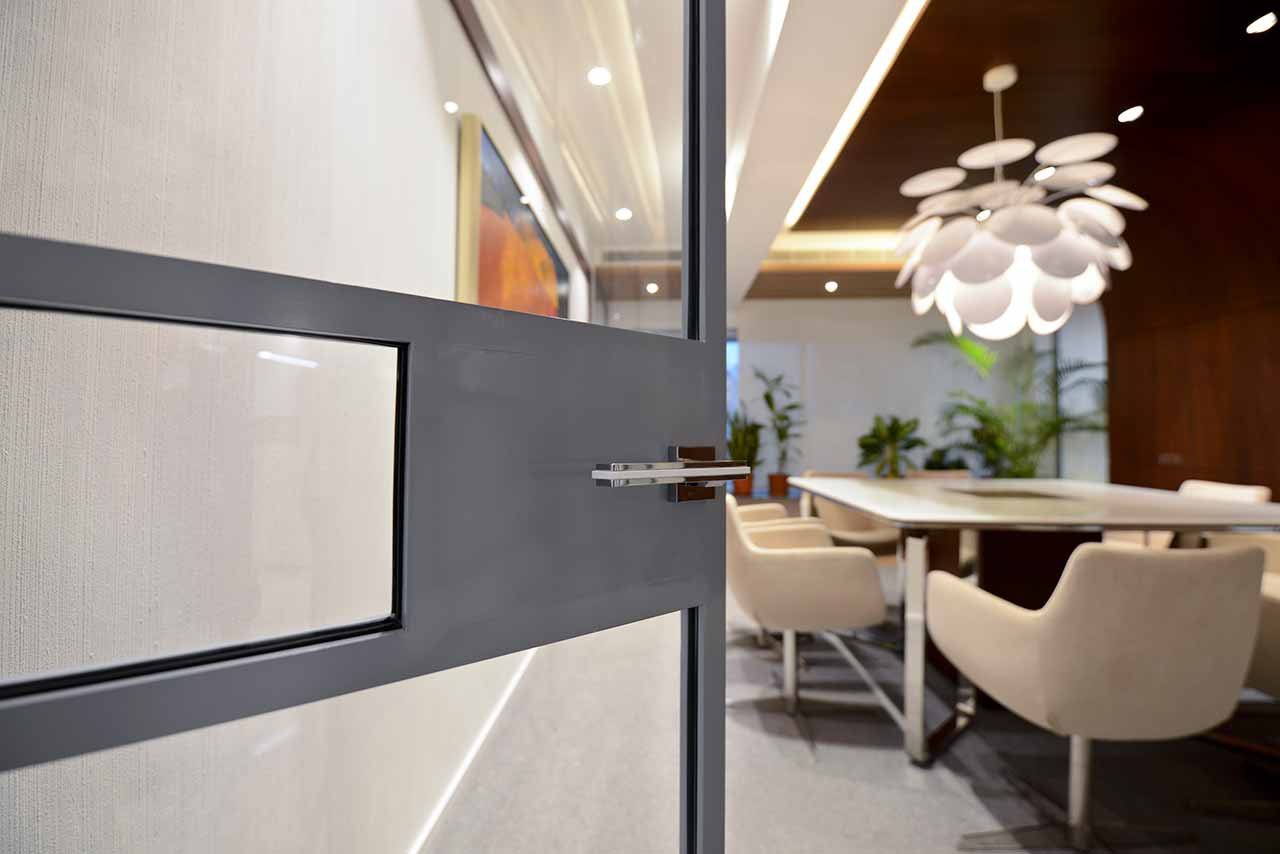This family wealth management office aims to provide a comfortable atmosphere for the employees as well as a warm welcome to clients. A green internal balcony is designed as a filter for too bright daylight as well as to hide the other less attractive office buildings from view. The meeting rooms vary a lot to provide different atmospheres, since not all meetings are the same.


Meeting room Pi, wooden ceiling rafters continue along the wall, hiding a beam, while providing a pleasant enclosed space with great acoustics. The cloud of spot lights above the table reflect in the white nano crystallized glass marble table top. Mirrors on both ends of the room create the illusion the wooden rafters continue, while the gloss PU finished white wall hides all electronics required for video conferencing.

Passage between the meeting rooms on the left and the cabins on the right with custom made wooden ceiling and steel facade. The Statuario marble continues one foot inside the meeting rooms to create a soft transition effect.



A green internal balcony is designed as a filter for too bright daylight as well as to hide the other less attractive office buildings from view.

The MD cabin is spaciously laid out with comfortable low seating around a Natuzzi oval coffee table with an Axo designer light above. A large TV is hidden within the veneer finished storage wall with two shutters opening 180 degree. The rough leather couches are from Abaca and enhance the warmth of the space.




Fourteen seater Board room with custom made floating light ceiling, solid wooden table with high gloss stainless steel supports

















Related Projects

Offering an array of services in the fields of architecture & interior design.
Why Choose Our Consultancy Services?
Our Expertise
USEFUL LINKS