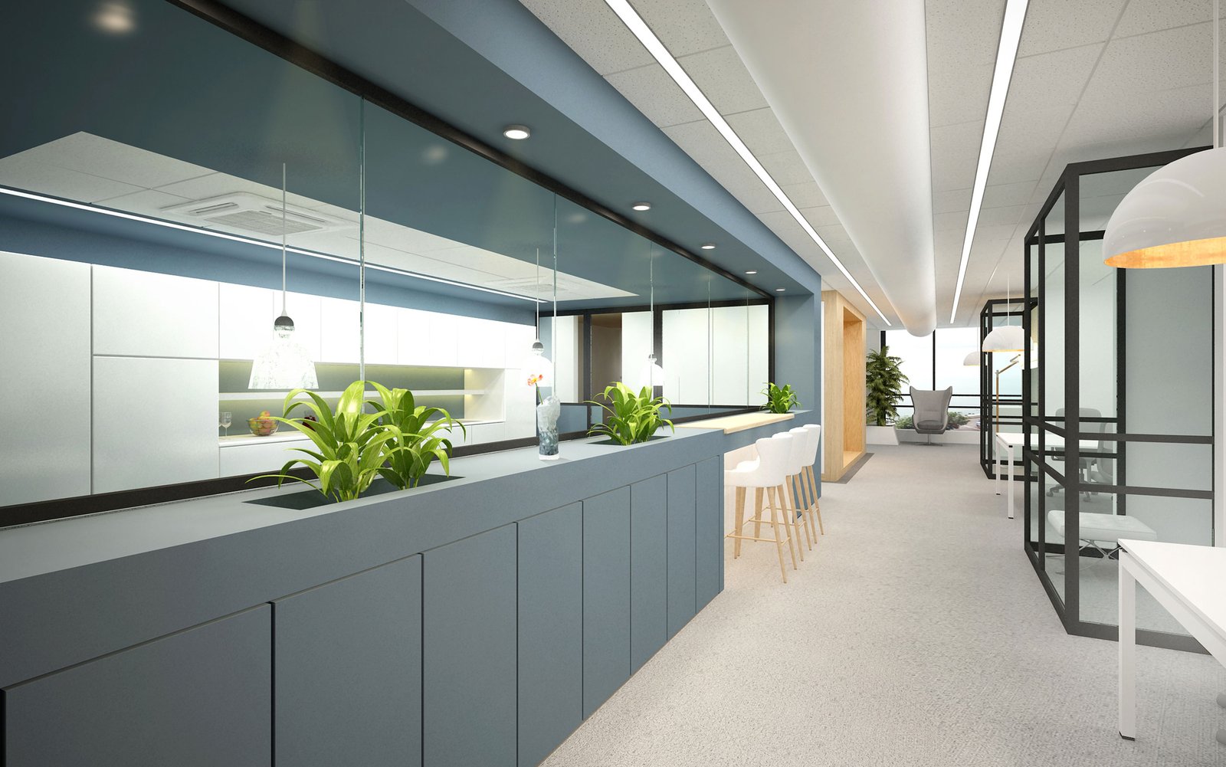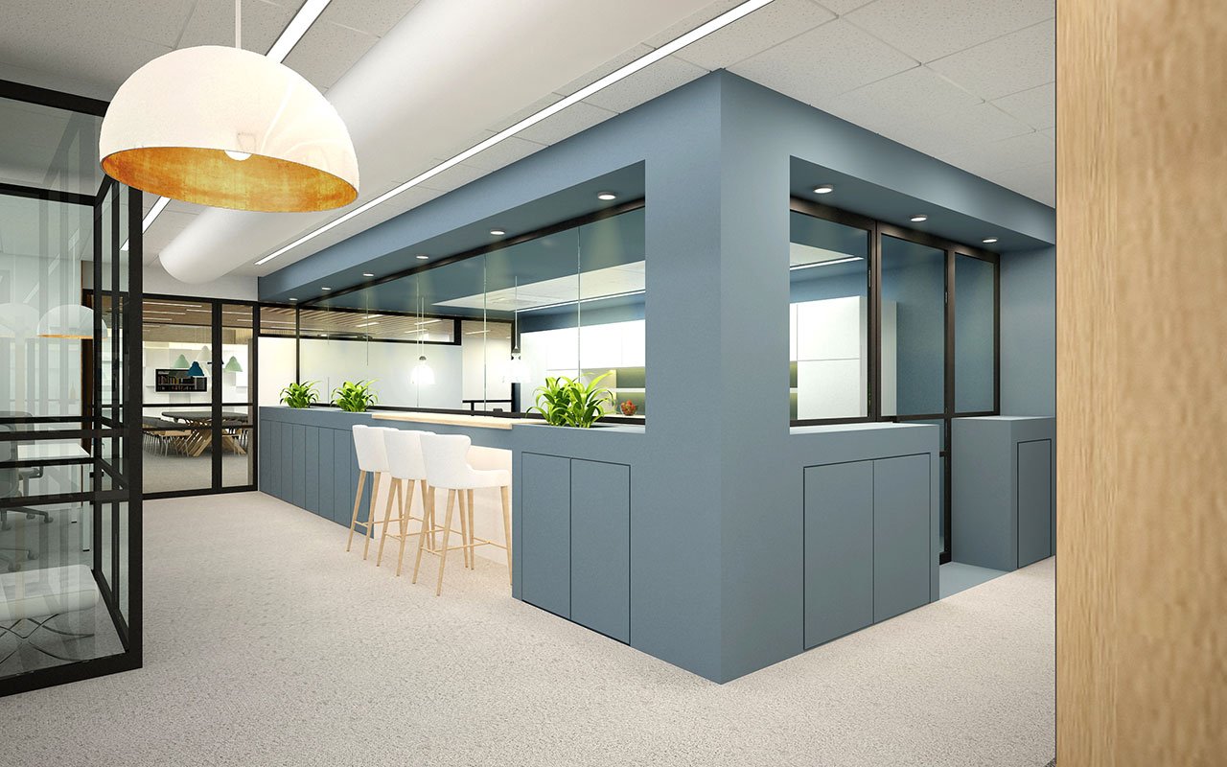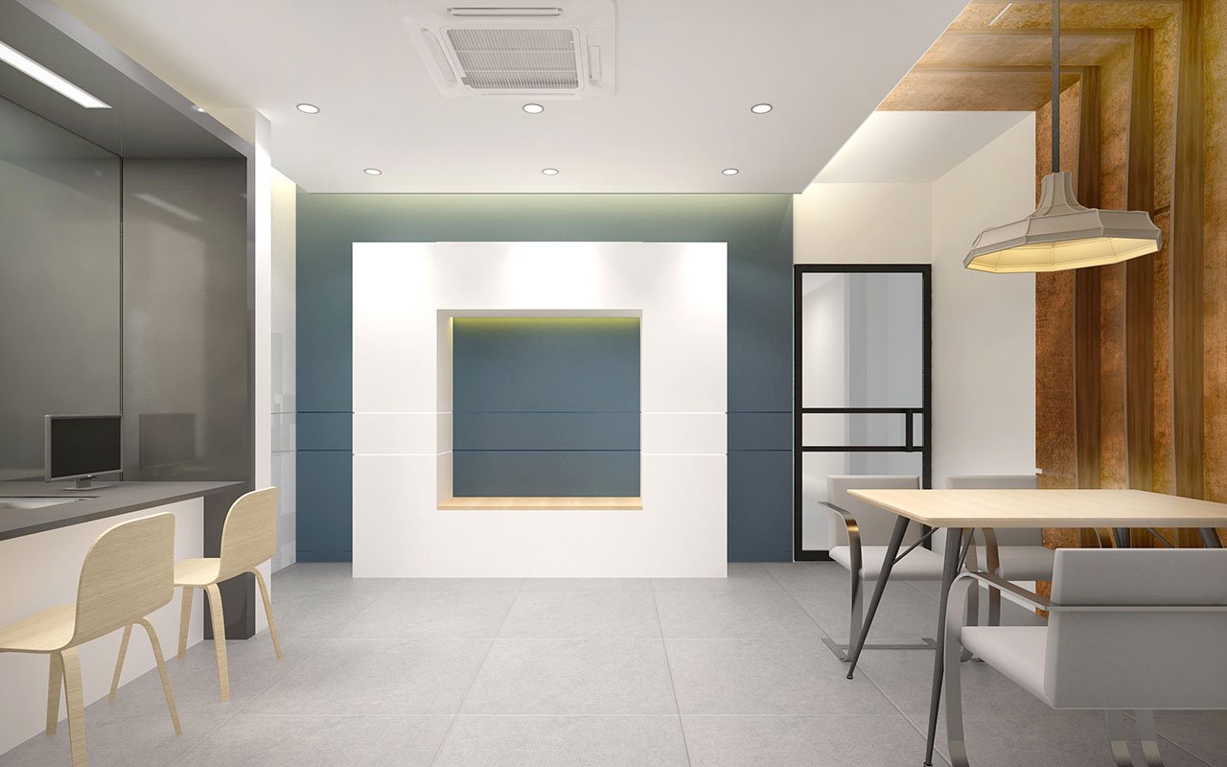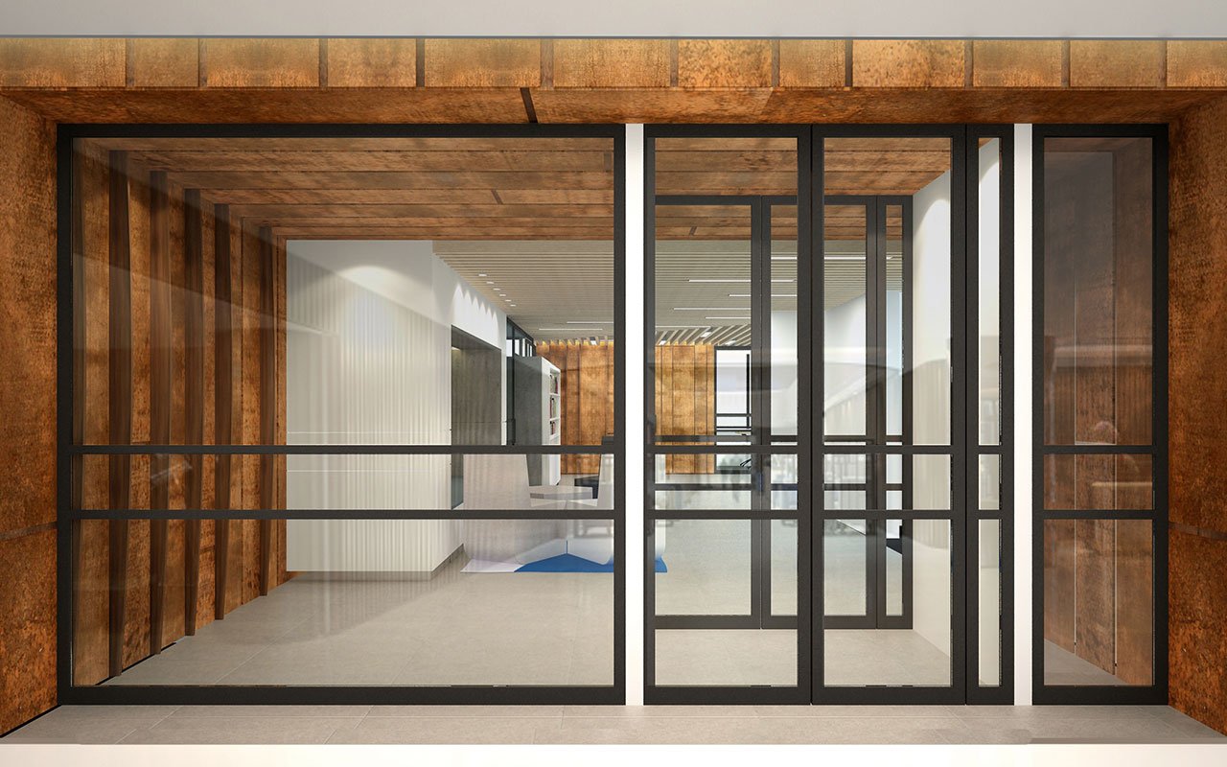Ministry Foreign Afairs NL
Fort, Mumbai
2018
3,000 Sqft / 278 m2
Interior
Corporate

The entrance lobby is designed with wooden slates which span across the area, with cortain steel at the end. Niche seating is designed along with some loose furniture. Two grooves run across the length in line with slates on the glass doors and partitions keeping the design language flowing.
The glass partition between the conference area and toonkamer make the space look wider. The conference room is designed with sliding folding door. This allows them to host small events or functions giving enough space to sill over in the lobby. The box wall behind is designed with some loose squares, to form podium or loose seats.



Two volumes are designed on one side of the passage. The pantry area in blue and the meeting booth in wood. The pantry is designed with half glass to bring in the sunlight from the façade, making it light up from the inside.
The meeting booth is a cozy sound proof space for the staff to hold their discussion meetings. The entire office flooring is grey carpet, except the pantry and entrance area, as there will be heavy foot fall there.


