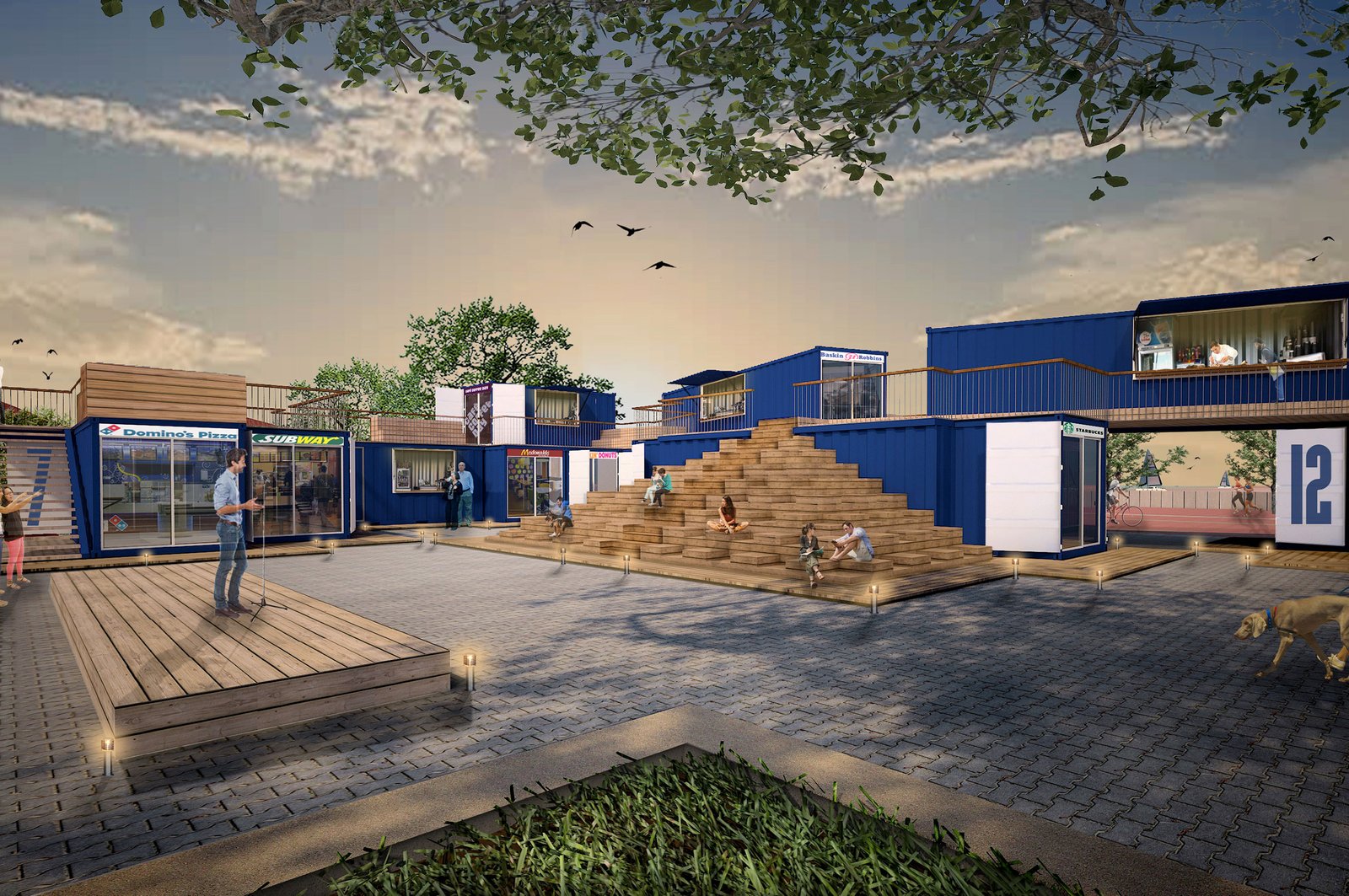Zipline
For our US based client Zipline, a new structure spanning a vast 1000 square meter meticulously crafted to accommodate the company's expanding operations in India. The building thoughtfully designed to meet the unique requirements of the medical warehouse and the unmanned airplane flight operations area. Our ultimate goal in designing Zipline's new building is to craft a design that would embody the essence of Zipline and become a signature of the company from afar. To achieve this, we opted for a minimalist and clean-lined design, accented by Zipline's signature red.








