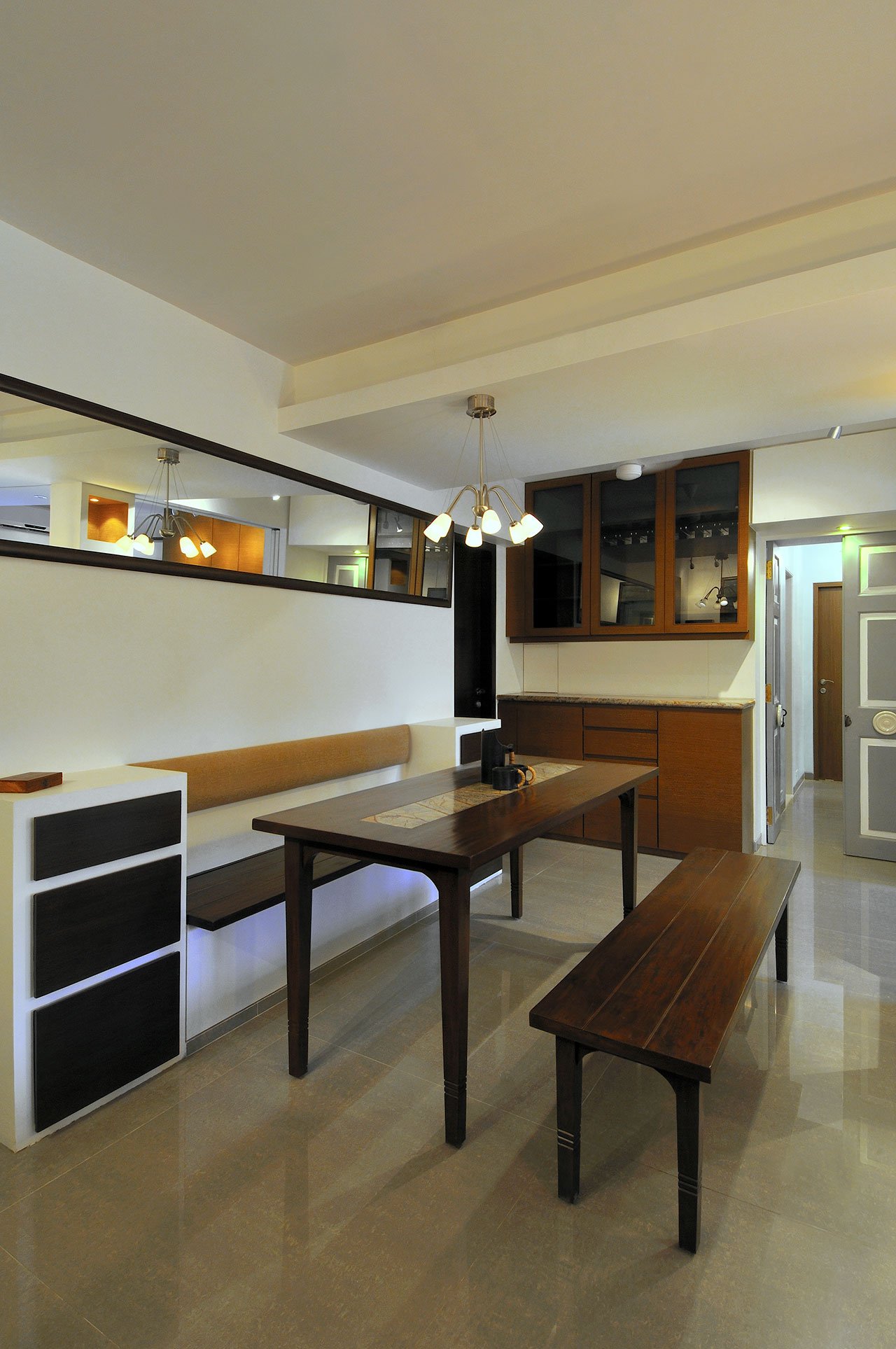The most special feature of the newly constructed three bedroom apartment are the large lush palm trees outside each window. Although the client's requirement was a bedroom for the mother, the son and a spare bedroom, we convinced them to create a flexible spare bedroom that would be part of the living when not in use. The flexibility concept is integrated in several area's of the residence; a spare bedroom cum study area can be closed, a study desk converts into a bed, a dressing table has integrated storage, the guest bathroom has hidden utility functions as well. By introducing this flexibility the two residents get space to use the home now for them self for relaxation and work, for now and the future when the family expands. A person is intrigued by spaces which are hidden from the eye. To achieve this, a niche column is placed in the centre of the living area.


By creating a strong visual connection with the next door park by providing seating ledges along the window facade the internal area is opened up.
Convertible home, creative flexibility
By placing folding sliding doors on one side of the column and sliding door on the other side, this spacious living can be subdivided. The separate space has a study desk for two and non intrusive storage. Part of the study ledge can be converted into a bed with enough space to hold two mattresses for guests.


The mirror above the dining bench even provides more natural daylight and view on the green while not facing the windows.

Although the living space comprehends a study, seating arrangement and dining, these spaces are visually separate, while still spilling over into each other. Three hanging lights behind the couch divide in this way the living from the dining.

The modern, bright and simple bathroom compliment the mothers bedroom, which has a more ethnic feel due to a hint of a four poster bed, that only has two posts due to space constraints. Above the bedside table two etched glass lights hang from wrapped fabric from the ceiling.

The rustic clouded blue tiles in the bathroom contrast with sleek modern dark blue tiles and together give a homely look to the small space.





The full wall length head board with recessed rope light gives the bedroom a spacious feel, while being limited. Restored antique doors from Chor Bazar seclude the more private spaces of the house.
A guest bedroom can be created by converting the study ledge into a bed and separating this space from the living by closing the sliding wall and folding sliding doors. The wall ledge which is part of the study desk can be converted to a guest bed and stores space for two mattresses.


Ingenious detailing of the utility area worked out to provide a guest bathroom, domestic help shower area and washing and ironing facilities in an area not more then 21sqft. In the corner a part is carved out to give additional space to a tall cabinet required for a hidden bar on the other side.
Related Projects

Offering an array of services in the fields of architecture & interior design.
Why Choose Our Consultancy Services?
Our Expertise
USEFUL LINKS