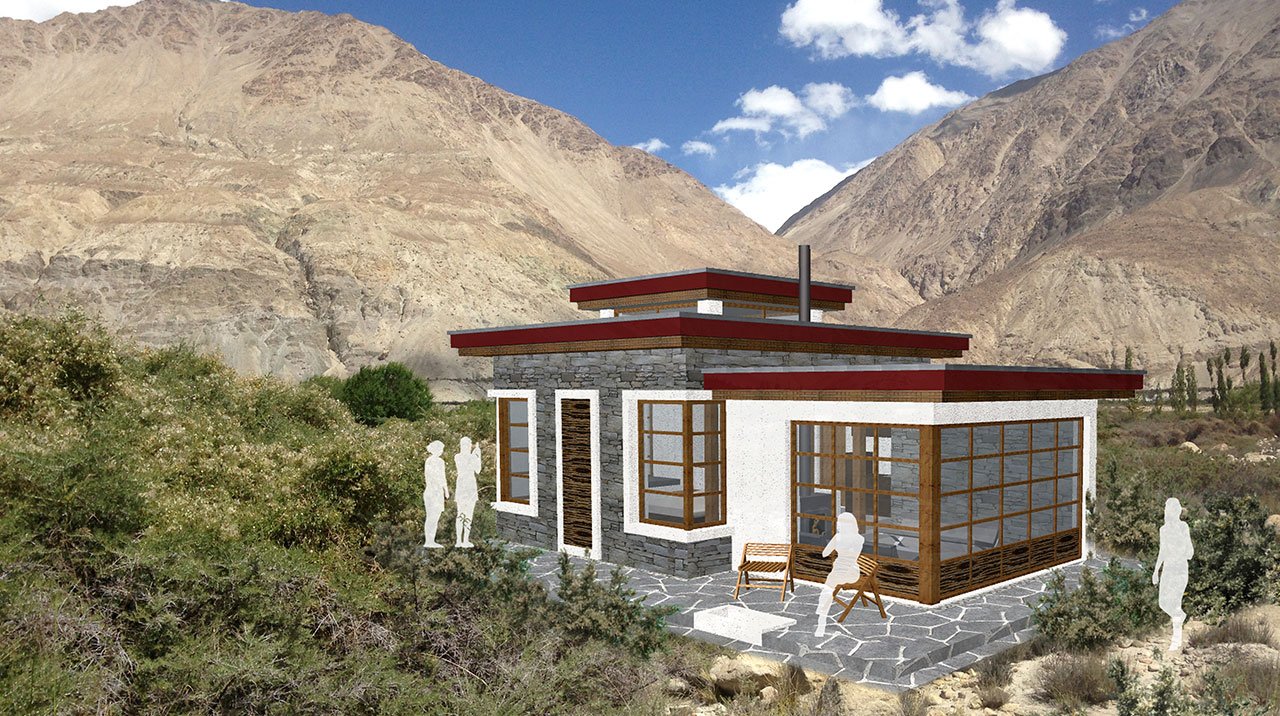In the remote Nubra valley in Ladakh, North India, along the ancient silk route, where the Nubra River flows in the Shyok river, a 26 Acre plot will house a luxury chalet resort. Each chalet will have three views on the stunning mountain ranges around. By using local building materials and techniques in modern simple and elegant designs, our aim is to bring the best of both worlds together. Our aim is to create a resort that can operate fully off the grid and leave as minimal ecological footprint as possible.

The view to the East, where a recently restored ancient Maney Ringmo Stone Wall separates the property from the entrance road. A small monastery is placed up the hill on the other side of the road.

At six hours drive from Leh, the capital of Ladakh, where the Shyok River divides in two, near the village of Sumur our Client, a Ladakhi resident has the wish to create a luxurious chalet resort which can operate fully off the grid. The best views from the property are north, into the Nubra river Valley, South towards Diskit and its sand dunes with snowy peaks behind and West towards a rough mountain range. The side slopes from the higher East side with the entrance road to the West where an island lies in the Nubra River. The existing flora on the site will be untouched, as the chalets will be placed at naturally flat and empty spots. In the flat meadow land near the river a natural pool will be designed to provide a place to cool off in the hot summers, apart from the cold melted ice rivers.
The view to the South from the meadow land where the natural pool will be placed. Throughout the summer the mountain peaks in the distance will have snow caps. Master plan of the resort with the entrance road on the right, the river on the left. The reception is placed in the centre of the plot, to create proximity to all chalets. The Reception will provide an overview of the entire resort from the first floor. From there one can see the pond, the pool with deck, the dining on the left and various chalets.












The chalets will have a terrace outside with a sunken fireplace integrated. The living room has either a full view of the South mountain range or the North valley. The roofs are in various levels to create the possibility for sky lights and the enhance the look of the Ladakhi Architecture.


In the modernised design the wooden tree beams will be placed 50cm lower than the concrete ceiling and provide up lighters to enhance the height effect. Various corners will be open glass corners to provide uninterrupted views all around. Between the living and bedroom a modern shaped traditional Bukhari, that burns dried cow dung or wood, to provide heating in the early months of the season. The living area will have openable glass panels, to the sit out which provides space for an open air fireplace.
At the rear of the chalet the bathroom has a private screened off garden, to provide the feeling of showering within nature.
The spacious chalets will have a large bedroom with elevated ceiling supported by 4 traditional Ladakhi columns. The typical Dungma and Tallu ceiling, made of popular beams, will be used in a modern way. In the traditional ceilings, the Dungma’s are popular tree trunks which are used for ceiling beams while Tallu’s are the twigs of the same popular tree which are placed on top of the ceiling beams.







Locally made sun dried mud bricks will be used for basic walls and partitions. The bricks are light, full of small air bubbles, and therefore insulate very well. Internally and externally the bricks require plaster finish. Granite stones can be found in various colors and sizes in Nubra valley.
Certain exterior walls of the chalets will be built out of these stones, in a modern pattern and method. The recently restored ancient Maney Ringmo Stone Wall separates the property from the entrance road. The wall measures 1500ft in length and is 30ft wide and its origins are approximately 300 years old. The sacred wall is covered with stone slabs engraved with votive words, as a prayer to remove evil from every day life.
Related Projects
Offering an array of services in the fields of architecture &interior design.
Why Choose Our Consultancy Services?
Our Expertise