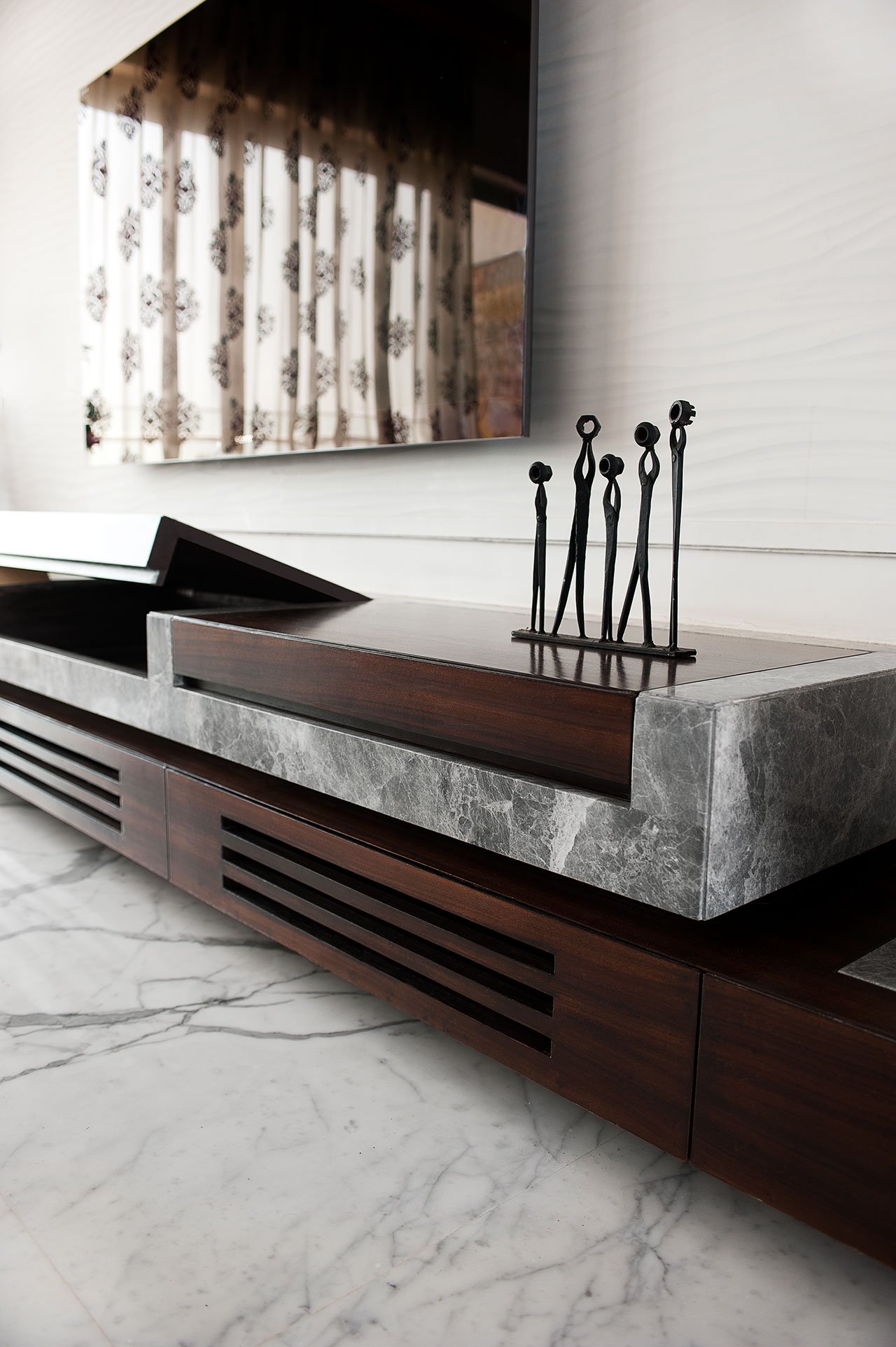This large four bedroom house would be a great challenge to design, as there would be four generations living under one roof, with each their own requirements, expectations, preferences and styles. Our aim was to provide multi-functional spaces for each family member to use at their own time and their own way. In the large living with balconies on the east and west side we designed a cantilevered counter and a children's bench with storage. In the morning, the counter could be used as a breakfast table, at noon as a tea lounge, in the afternoon as a study desk and in the evening as a bar.

An L-shaped counter made of grey Italian marble is cantilevered on a tapering custom made exposed I-beam.  This counter can be used as bar, breakfast-table or study table for children within the living area. Since this counter is situated next to the passage in the living the usable space can spill over in the passage. This is literally the centre of the house, for family members to meet and relax.

The adaptable tv lounge can be separated by frosted glass sliding doors, or alternatively can be used as a spare bedroom. Even through it’s a large well spread house we have provided ingenious solutions for hidden storage, a wine cabinet, seating ledges and overhead storage, trying it all together with an elegant Indo / European design which both aesthetic and practical.



TO COMPLETE THE LIVING SEATING ARRANGEMENT, WHILE KEEPING OPEN VIEW ON THE TV WHEN REQUIRED, WE DESIGNED THIS DOUBLE LAYERED LEDGE.

When adults gather up in the living room, children require their own space within the living. In this way they can be included in the group as well as being looked after. This wooden bench with side tables has hidden storage spaces for toys and games. The seating height has been adjusted to fit both adults as well as children. The passage in the living room has become a spill over play area for the little ones.

The Master bedroom is open, clean and spacious, while providing numerous storage spaces, underneath and behind the bed finished in Duco high gloss paint as well within the compact wardrobe space which is finished in frosted back painted glass. The ocean feeling colour combination of aqua with mat and high gloss grey enhances the relaxation atmosphere in the space.








01 Entrance II 02 Passage II 03 Living II 04 Dining II 05 Bar II 06 Master bedroom II 07 Master suite II 08 Children’s bedroom II 09 Bathroom II 10 Walk-in closet II 11 Kitchen II 12 Utility II 13 Balcony II 14 Private Elevator II
Different textures and patterns are used throughout the house for warmth and composition.



Related Projects

Offering an array of services in the fields of architecture &interior design.
Why Choose Our Consultancy Services?
Our Expertise